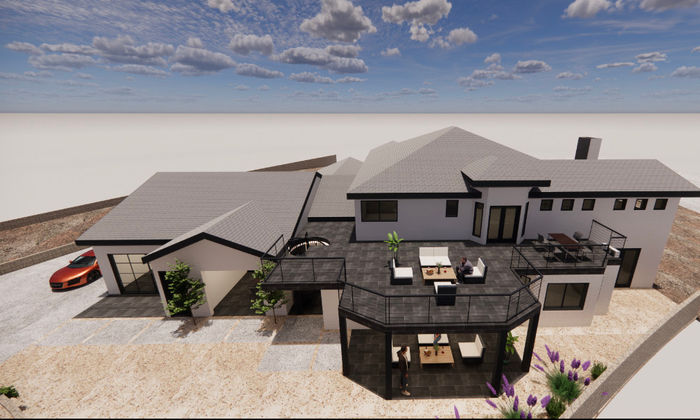RUNNING HORSE
Transforming a Track Home into a Dream Residence
The clients requested a transformation of their track home into a custom, entertainment-focused residence. This project presented challenges due to the property's angled lines and surrounding slopes. The landscape held significant importance for the client, who desired both an orchard and vegetable garden.
For the home, we expanded the existing kitchen and family room and reconfigured the layout to create a spacious chef's kitchen. Additionally, we added another three-car garage and an open cabana while converting the existing garage into a sizable laundry/mud room. The floor plan was also redesigned to incorporate numerous interior upgrades aimed at improving air quality.
On the second floor, a substantial viewing deck with a spiral staircase leading to the covered patio below was constructed, enhancing outdoor enjoyment. All exterior materials were replaced with smooth troll stucco, and new, energy-efficient windows and doors replaced the old ones.

Before
After (Renderings)

